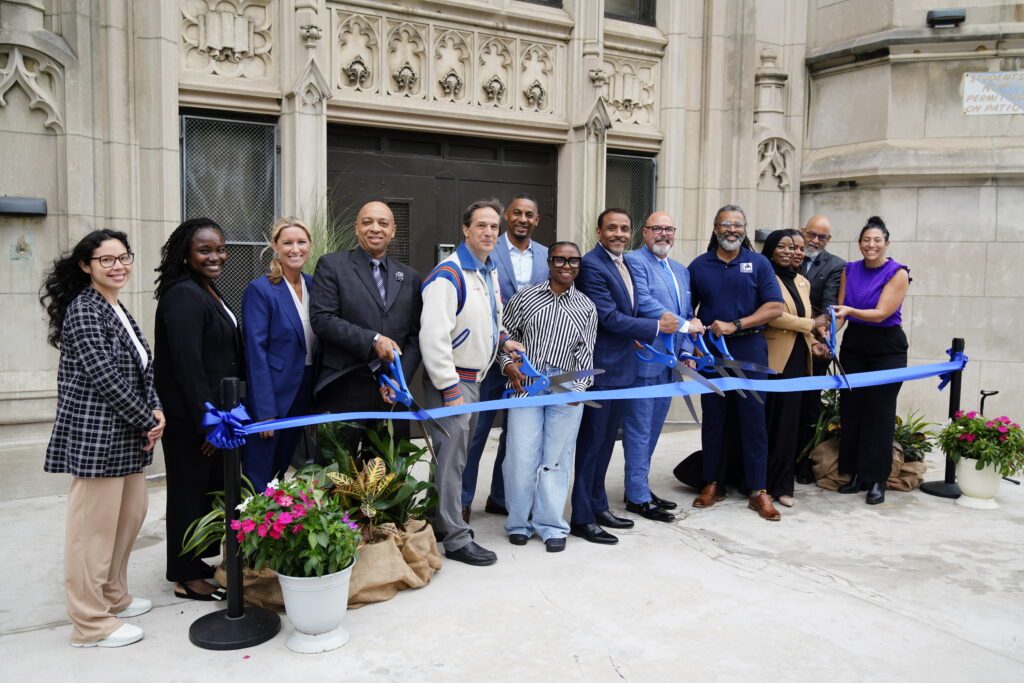Frankford High School Reopens , Invites Community to Tour Repaired and Improved Building

The School District of Philadelphia announced the official reopening of Frankford High School after $29.9 million in environmental repairs and building improvements, and welcomes students, families and community members to tour the historic main building ahead of 2025-26 school year.
Students and staff will return to brighter, cleaner, healthier spaces where they can learn, work, and thrive with confidence. Importantly, many asbestos-containing materials have been removed, and additional protections are in place to manage that which remains. Improvements throughout the building contribute to welcoming, comfortable learning environments.
To mark this milestone, a ribbon cutting with staff will be held at noon on Monday, August 18, and community members are invited to tour the building between 2:30 – 4 p.m.
“We are delighted to welcome the entire Frankford High School back into its beautiful, historic building,” said Superintendent Tony B. Watlington, Sr., Ed.D. “Our commitment to the Frankford community does not end with this ribbon-cutting. We have rebuilt our asbestos program, tripled our investment in environmental management and increased transparency to serve Frankford and all school communities, with safety and well-being as our No. 1 priority. Today, our program is current in its inspections and schedule of repairs.”
The main school building was closed in April 2023 after inspectors working under the District’s expanded and improved asbestos program identified areas of damaged asbestos materials throughout the building. Like more than 300 buildings in the District, Frankford was built during a time when asbestos was common in many materials, including plaster, paint, floor tiles, pipe insulation. The presence of asbestos is not itself a danger; however it must be managed if materials are disturbed and fibers can become airborne. The District’s asbestos program now inspects Frankford and all buildings with asbestos every six months to check the condition of asbestos materials so they can be managed, in accordance with federal regulations.
Several options were considered to address the environmental conditions at Frankford and meet the needs of students and staff. A plan to preserve and improve the historic building was crafted and executed in time to reopen for the first day of the 2025-26 school year and the year-long celebration of Frankford’s 115th birthday.
Among the repairs and improvements:
- Removal or repair of asbestos materials throughout the building.
- More than 6,000 panels of durable, protective paneling have been installed on walls of all classrooms, hallways, bathrooms and offices to protect the plaster beneath, which in some locations contains asbestos, from being disturbed.
- 83 new window AC units have been installed in classrooms.
- Over 75,000 square feet of refinished wood floors and newly installed vinyl tile flooring were completed.
- More than 1,300 LED lights have been installed throughout the building, in classrooms, cafeteria, hallways and third-floor gymnasium.
- New ceiling grids and panels – more than 85,000 square feet! – have been installed in classrooms, hallways and the cafeteria and a new hard ceiling in the third-floor gym. Asbestos materials that were above ceiling tiles have been removed.
- A total of 551 new shatter-resistant window panes have been installed in all classrooms and some hallways, providing a brighter, clearer view of the Frankford neighborhood. (The new view is so clear Center City is visible through several windows).
- New painting throughout adds spirit – with school colors gold, blue and red on the first, second and third floors, respectively, brightening main classroom levels.
- The trim in all rooms, restrooms, locker rooms and stairwells also has been painted
- All lockers have been repainted in school colors
- Refurbished the auditorium’s wooden stage, floors and seating.
- Third-floor gymnasium has been repaired and improved, with refinished flooring, paint and bright lighting and 12 AC window units.
- Removed overhead inactive ductwork on ground floor.
- Cafeteria has new flooring, food line set-up, new lighting, ceiling and new furniture (purchased by the school)
- 10 additional hydration stations have been installed
- Radiators have been repaired and repainted and 400 have been fitted with thermostatic control valves for more individual temperature control.
- 31 new Smartboards have been added, so they are now in all instructional classrooms.
- All chalkboards have been converted to dust-free dry erase boards.
- Assistant Principals now have offices on each floor.
- Most of the murals and historic artwork on the walls in the hallways have been preserved.
In addition, spaces throughout the building that had been used for storage have been refurbished to open more usable space. An area just outside the cafeteria entrance will house student services such as a technology center, college readiness/career office, pantry and resource center, and the school store.
While the reopening marks an important milestone, ongoing maintenance and improvements will continue, including a project to repair the roof, which is scheduled to begin over the next several months. The new protective wall boards will be checked regularly. Routine asbestos inspections will take place every six months and the reports, which include room by room logs with the location and condition of any asbestos materials, are posted to the District’s Environmental Management & Services website.
The newer wing of the building, which was reconfigured to accommodate grades 10-12 while the main building was closed, will remain open.
