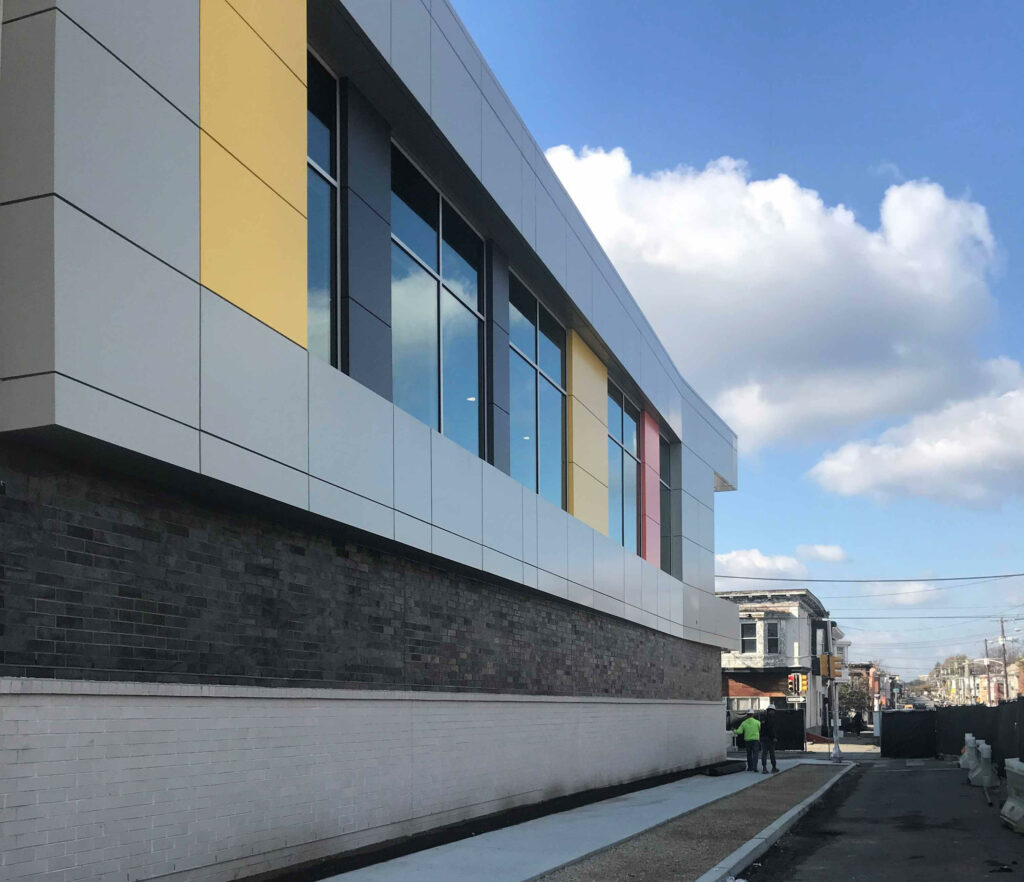The new T.M. Peirce is a modern facility encompassing 21st-century learning environments. It is a 77,000-square-foot, three-story building with brick, metal panel, and curtain wall systems. The height of the building and the proportions of the facades and window patterns reflect the residential scale of the neighborhood, with the classroom wing located on the smaller residential Croskey Street. The building is designed for LEED Gold certification for energy efficiency and modern mechanical and ventilation systems. The gymnatorium and the cafeteria are located on the first floor for ease of access by the surrounding community after school hours. The construction process began in December 2021 and reached substantial completion by October 2023.

Recent Comments