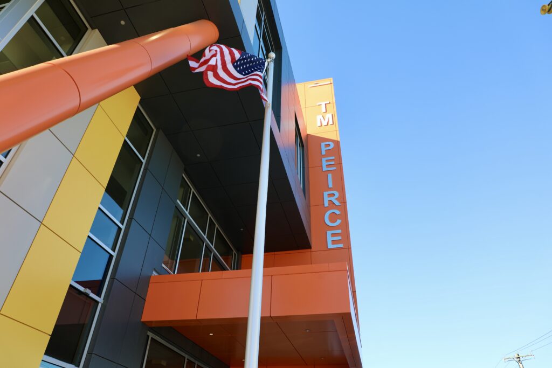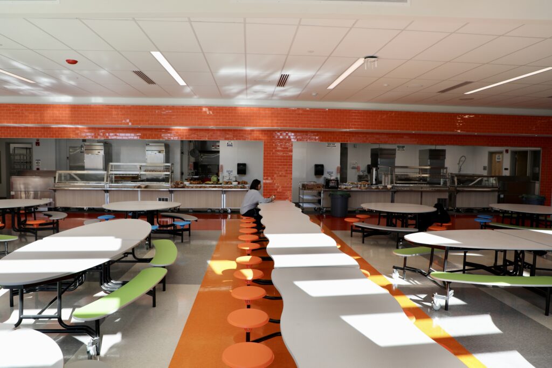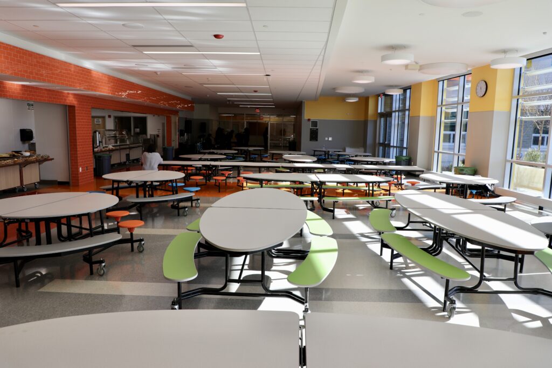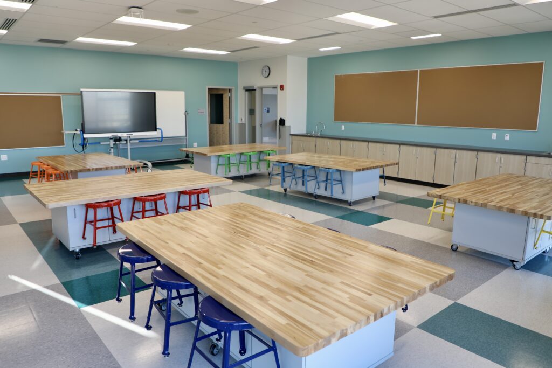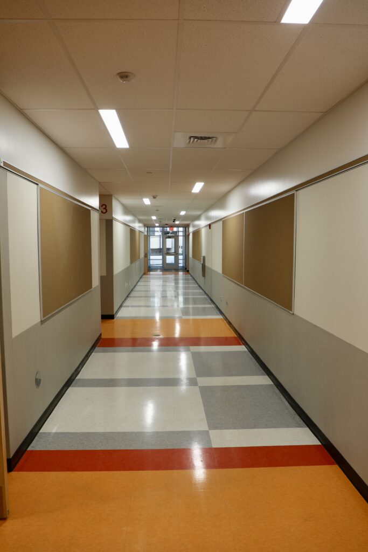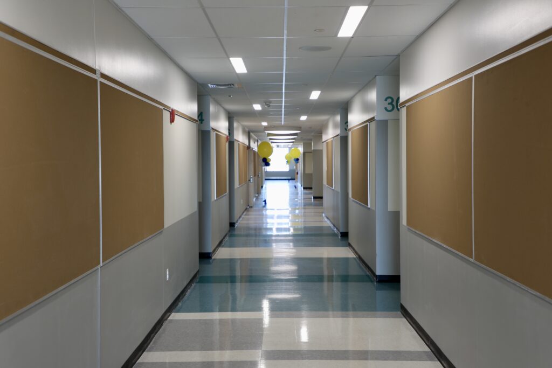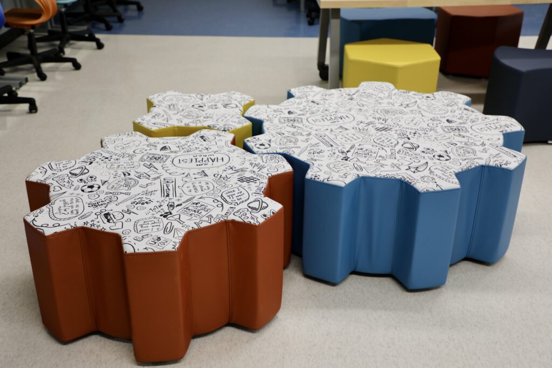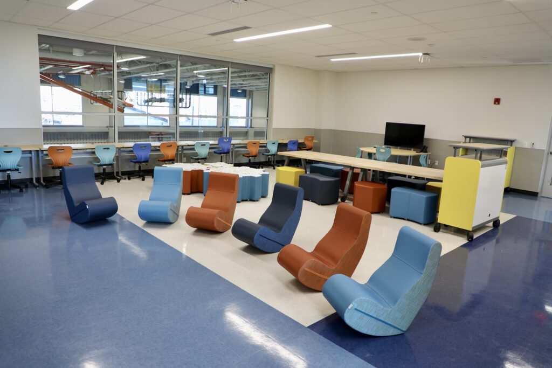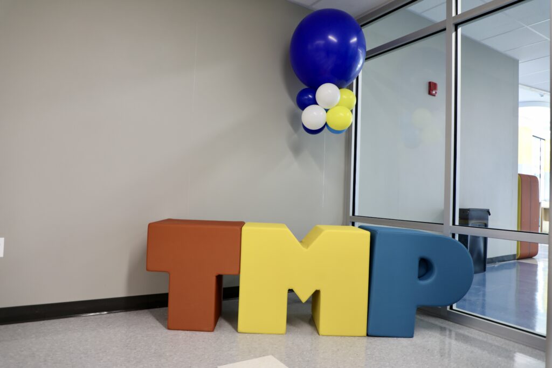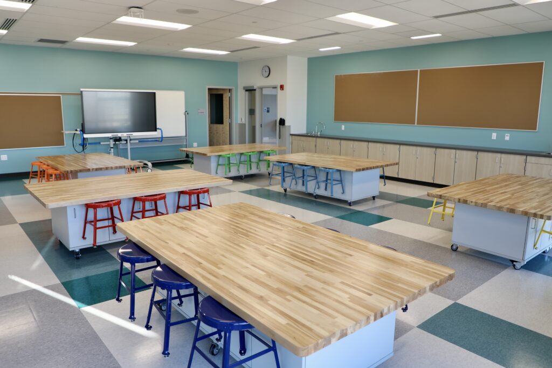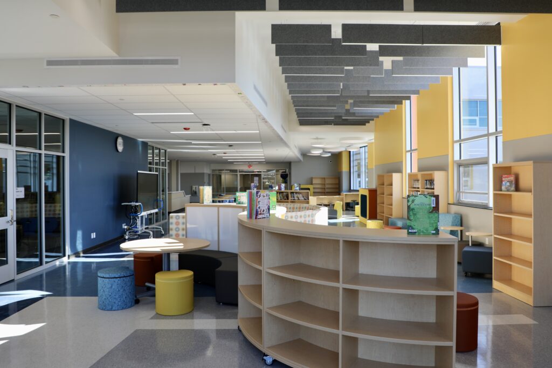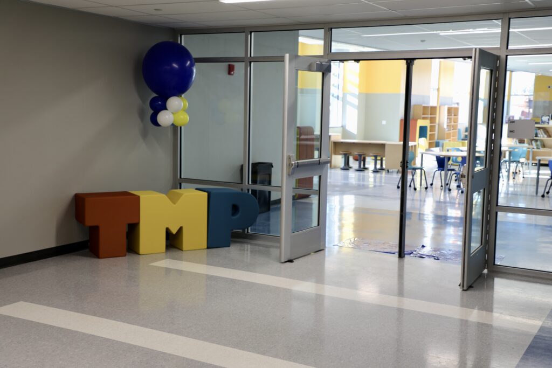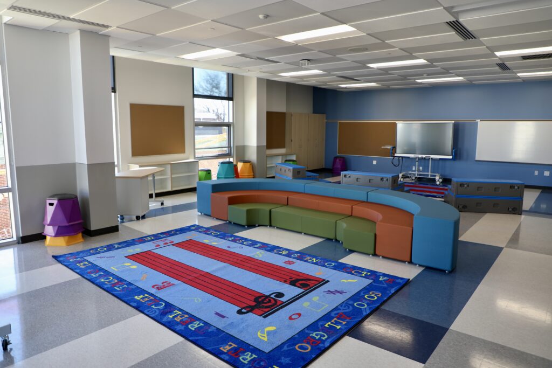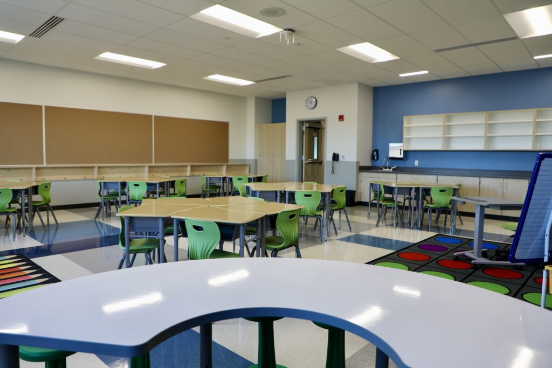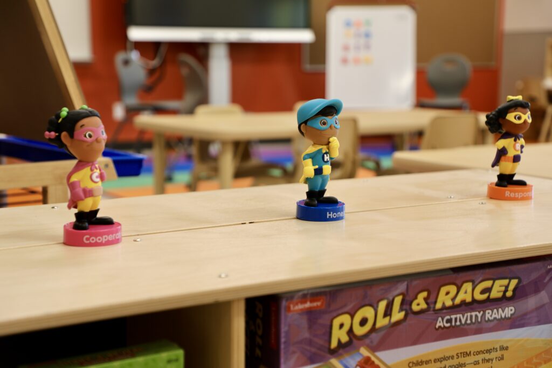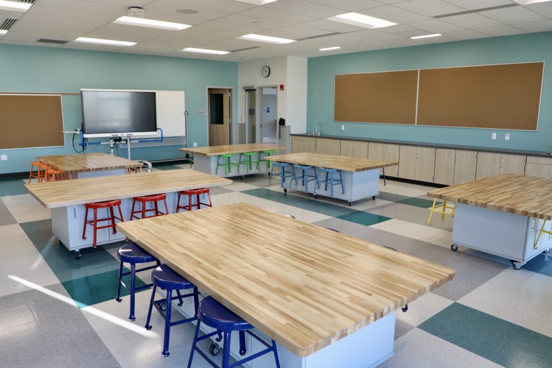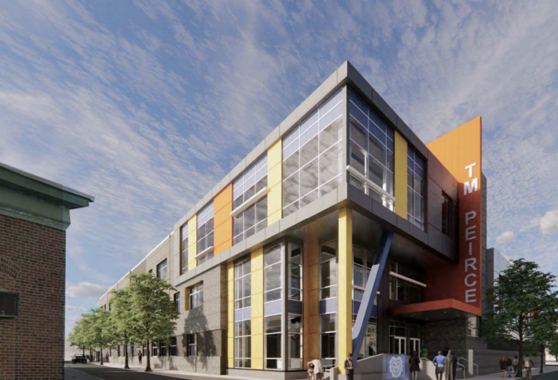
The New T. M. Peirce Elementary School
Grades: Pre- K-6
The new elementary school will be a 77,000-square-foot, three-story building with brick, metal panel, and curtain wall systems on the exterior with a steel structural frame. The height of the building and the proportions of the facades and window patterns will reflect the residential scale of the neighborhood, with the classroom wing located on the smaller residential Croskey Street.
The curtain wall will define the front entrance, provide visual security for the administrative offices, and showcase the music and art rooms on the floors above the entrance. The ground floor cafeteria and media center above will also contain a curtain wall and generously sized windows to look at the play yard. The building will also be designed for LEED Gold certification. Both the gymnatorium and the cafeteria are located on the first floor as these spaces are anticipated to be shared by the surrounding community during the school’s off-hours.
The intent is to provide a beautiful and safe elementary school that will encompass 21st Century learning environments while becoming a place of pride for the students and a beacon to the surrounding community.
BOE Approval Date: 9/23/21
Status: Construction Complete
BSI Construction LLC
Blasz Construction
Keystone Aluminum & Glass Co.
Bustleton Services, Inc
Sealing Concepts
American Sitework
Buttonwood Co, Inc
Degler Whiting, Inc.
Shaffer DeSousa Brown, Inc.
Degol Carpet
Dooley Kretzman, Inc.
11400 – Kitchen Equipment
AMP Cleaning
Hardcourts Commercial Flooring, Inc.
MEW and Associates
Total Access
Schindler Elevator Corp.
Molly Construction
Northeast Interior Systems, Inc
P3 Metals LLC
Precision door Company
R&R Ceilings, Inc
Robert Gantner Contractors, Inc.
Unique Metal Concepts, LLC
Yorie Tile & Terrazzo, Inc.
Revolution Recovery
Advanced Disposal
City Sign
Dale Construction
United Site Services
East Coast Surfacing
Building Specialities
Allstates Mechanical, LTD
RLM Mechanical, LLC
Tozour Trane
Delta/ BJDS
ABC Technologies
Atlantic Fire Equipment Co., Inc.
Devine Brothers, Inc
Apache Industrial
TCKoester
EJ Electric
ADT Commercial
Intellicom System, Inc
Philadelphia Sound Productions
Linecom Inc.
G2 Security
Community Meeting Recordings
Community Meeting Schedule
Jul 12, 2022 06:30 PM
Oct 12, 2022 06:30 PM
Feb, TBD 06:30 PM
Apr 11, 2023 06:30 PM
Jul 11, 2023 06:30 PM
Oct 12, 2023 06:30 PM
Meeting Presentations
KYW District debuts new T.M. Peirce Elementary School building 4 years after asbestos demolition
Inside T.M. Peirce, a $44 million brand-new public school building in Philadelphia
Fox29 Brand new tech-friendly elementary school debuts in North Philadelphia
CBS3 Some Philadelphia students will attend a brand-new school next month
